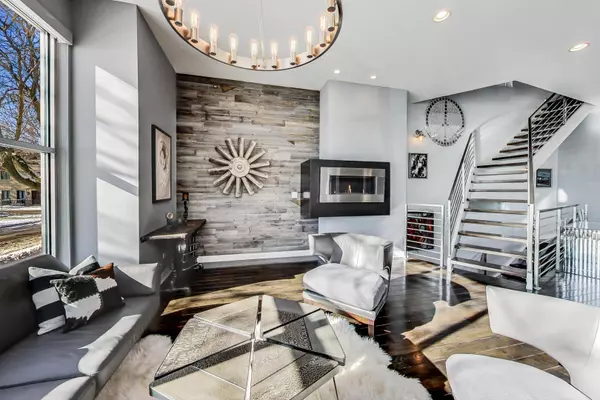For more information regarding the value of a property, please contact us for a free consultation.
Key Details
Sold Price $1,205,000
Property Type Single Family Home
Sub Type Detached Single
Listing Status Sold
Purchase Type For Sale
Square Footage 4,200 sqft
Price per Sqft $286
MLS Listing ID 11610383
Sold Date 12/12/22
Style Contemporary
Bedrooms 5
Full Baths 3
Half Baths 1
Year Built 2012
Annual Tax Amount $24,152
Tax Year 2020
Lot Size 2,953 Sqft
Lot Dimensions 24X123
Property Description
LIVE ON A PARK with full city and 360 degree views! Stunning, contemporary 5 bedroom home south facing Smith Park with a ton of entertaining and outdoor space. Immediately you are greeted with an open floor plan, tall ceilings, fireplace, as well as a dramatic staircase. Spectacular kitchen has plenty of premium cabinetry, quartz counters, Sub-Zero & Wolf appliances, built in coffee maker, 2 pantries/storage, and dining space. Kitchen leads out to a large deck and ground level patio space to help round out the main entertaining floor. Large primary suite with deep soaking tub, steam shower, heated floors, customized tray ceiling, and professionally designed walk-in closet. Tall ceilings, 8 ft doors, and beautiful hardwood throughout with lower level carpeted. 2 wet bars with beverage centers and full size fridge in lower, 5th bedroom wired for media room, 3 built in surround sound rooms, whole home audio/speakers, intercom/security/camera systems, zoned hvac, central vac, lower laundry room and 2nd flr hook up. Plenty of outdoor space with large deck off the kitchen, ground level paver built patio, front bedroom balcony, two rooftop decks on 3rd and a sky deck on top! 2 car climate controlled garage or used as workshop with skylights, lighting, and NanaWall opens to patio. Smith Park offers tennis courts, baseball fields, playground, aquatic center and easy street parking for guests.
Location
State IL
County Cook
Area Chi - West Town
Rooms
Basement Full, English
Interior
Interior Features Skylight(s), Bar-Wet, Hardwood Floors, Heated Floors, Second Floor Laundry, Walk-In Closet(s), Ceiling - 10 Foot, Ceilings - 9 Foot, Open Floorplan, Some Wood Floors, Drapes/Blinds, Some Wall-To-Wall Cp
Heating Natural Gas, Forced Air
Cooling Central Air, Zoned
Fireplaces Number 1
Fireplaces Type Gas Log, Gas Starter, Ventless
Equipment Humidifier, Central Vacuum, TV-Cable, TV-Dish, Security System, Intercom, Ceiling Fan(s), Sump Pump
Fireplace Y
Appliance Range, Microwave, Dishwasher, Refrigerator, High End Refrigerator, Freezer, Washer, Dryer, Disposal, Stainless Steel Appliance(s), Wine Refrigerator, Gas Cooktop, Electric Oven, Range Hood
Laundry Gas Dryer Hookup, In Unit, Multiple Locations, Sink
Exterior
Exterior Feature Balcony, Deck, Roof Deck, Storms/Screens, Workshop
Garage Detached
Garage Spaces 2.0
Community Features Clubhouse, Park, Pool, Tennis Court(s), Sidewalks, Street Lights
Waterfront false
Roof Type Rubber
Building
Lot Description Fenced Yard, Landscaped, Park Adjacent
Sewer Public Sewer
Water Lake Michigan, Public
New Construction false
Schools
School District 299 , 299, 299
Others
HOA Fee Include None
Ownership Fee Simple
Special Listing Condition List Broker Must Accompany
Read Less Info
Want to know what your home might be worth? Contact us for a FREE valuation!

Our team is ready to help you sell your home for the highest possible price ASAP

© 2024 Listings courtesy of MRED as distributed by MLS GRID. All Rights Reserved.
Bought with Rozilyn Dupiton • Keller Williams ONEChicago
GET MORE INFORMATION





